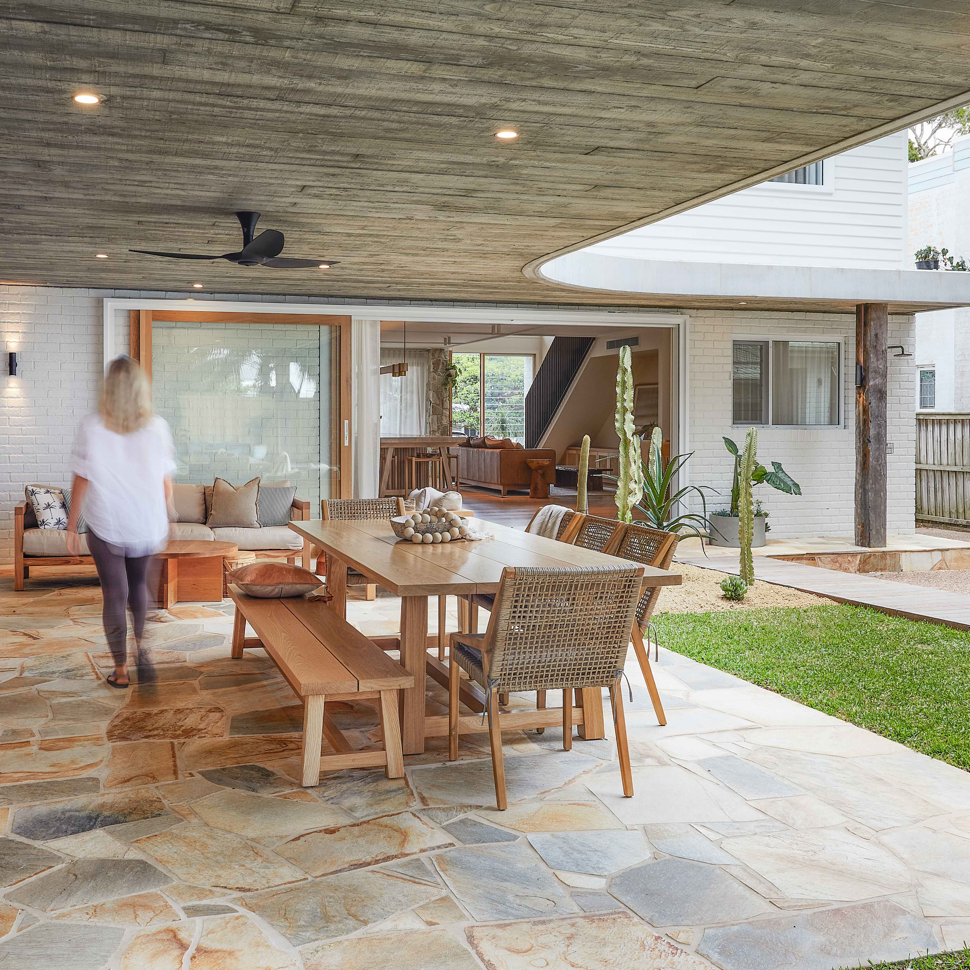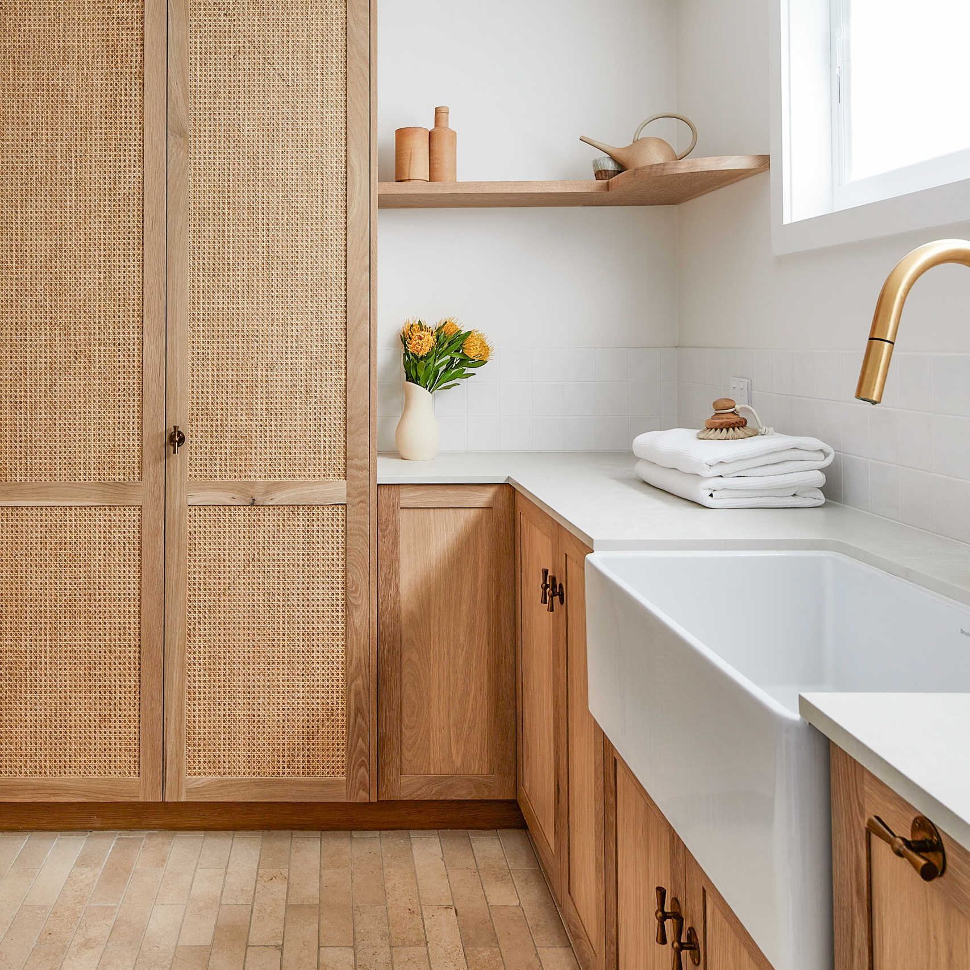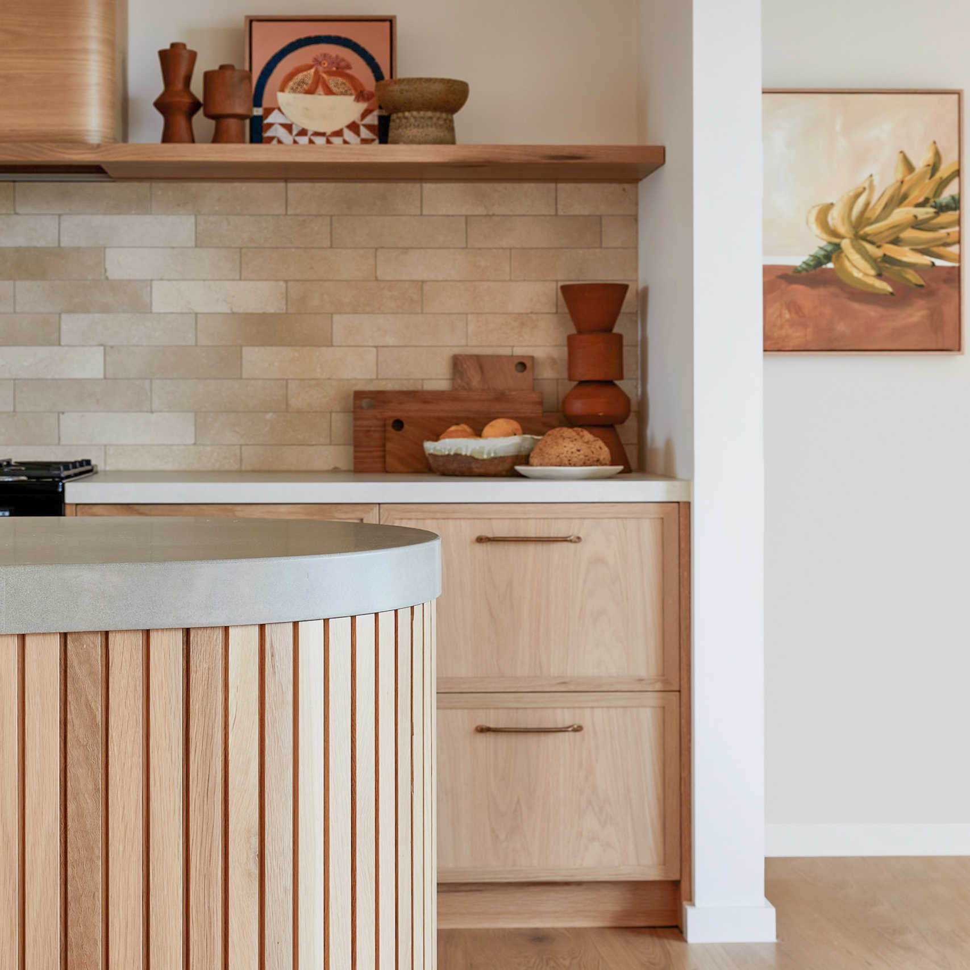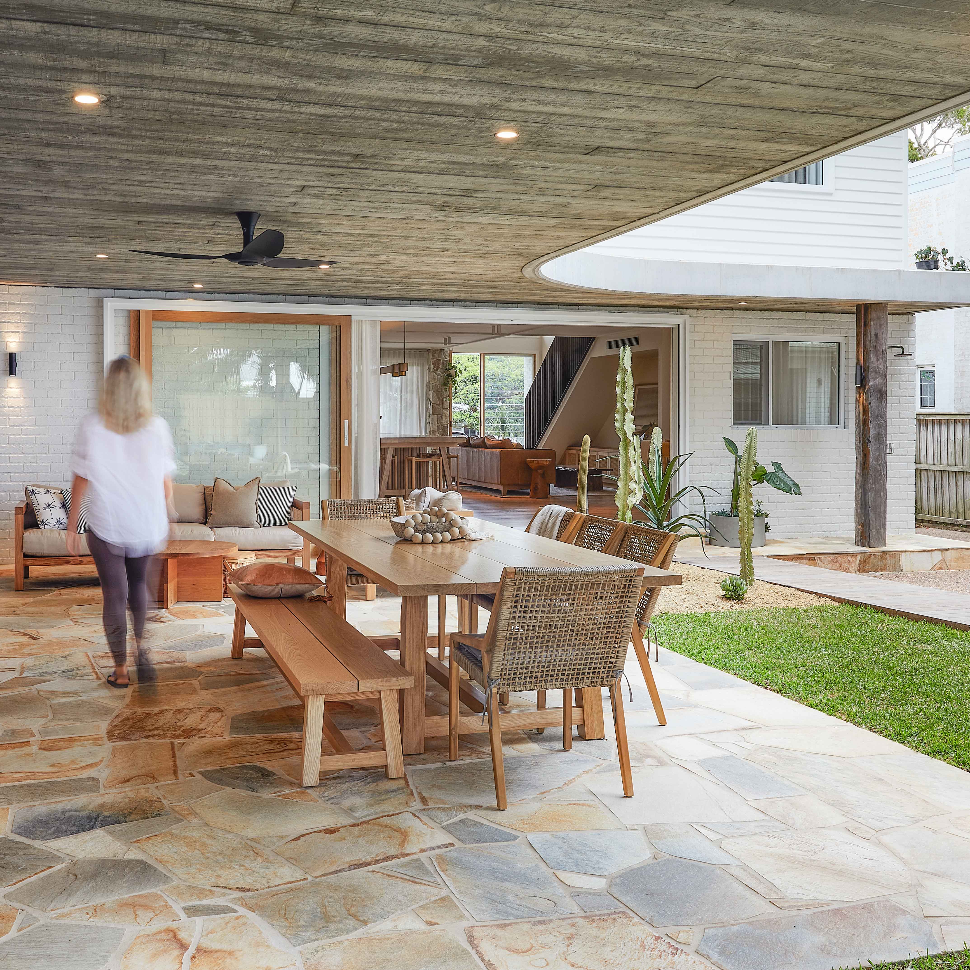The Lighthouse
Project Category
Flooring + WallingThe Light House at Norah Head captures the essence of Australian Coastal living within its very fabric. The project adopted a truly collaborative approach between the Architect, Client and Builder enabling an enhanced design dialogue throughout the construction process. The project is the result of what happens when the Architect, Client and Builder come together and feed off each other’s ideas.
The Light House, as its namesake suggests, stands as a bright and inviting beacon, a celebration of modern family living. It’s one of those homes that welcome you with open arms. Warmth and texture are at the heart of the design and reflected in the exterior material palette. When you walk in the front door, you instantly feel grounded as high volumes are balanced with fine grain texture and lots of natural light. The Stone and masonry blade walls that frame the entry, fold inward to enhance the sense of indoor-outdoor living.
Like a big warm hug, the interiors use high-quality natural materials to curate a sense of familiarity and comfort. Through clever planning, pockets of intimate space are created which provide the occupants with sanctuary and respite, whilst enhancing the connection to the landscape. Featuring a number of unique joinery pieces and a natural colour palette, the finishes reflect the nearby Australian bushland of Wyrrabalong National Park to the West and LightHouse Beach to the East.
Fabric Architecture Studio, Loughlin Furniture and Hudson Lane Projects have teamed up and the result is a spectacular, light-filled, Australian coastal home. Homeowners and directors at Loughlin Furniture, Rob and Jess are thrilled with the outcome of the project, and with the opportunity to showcase Loughlin’s beautifully crafted joinery.
Rendered Services
Photography






