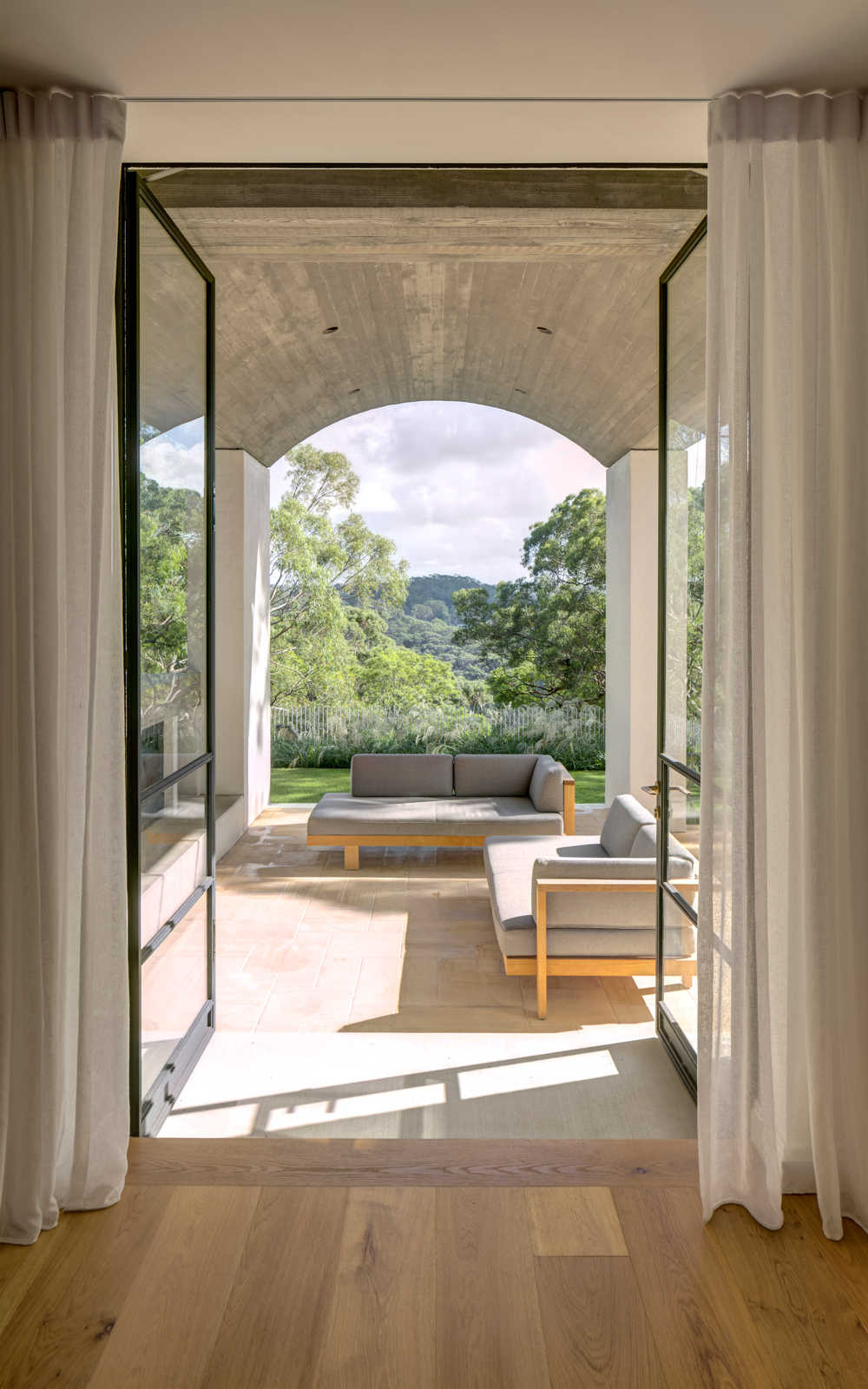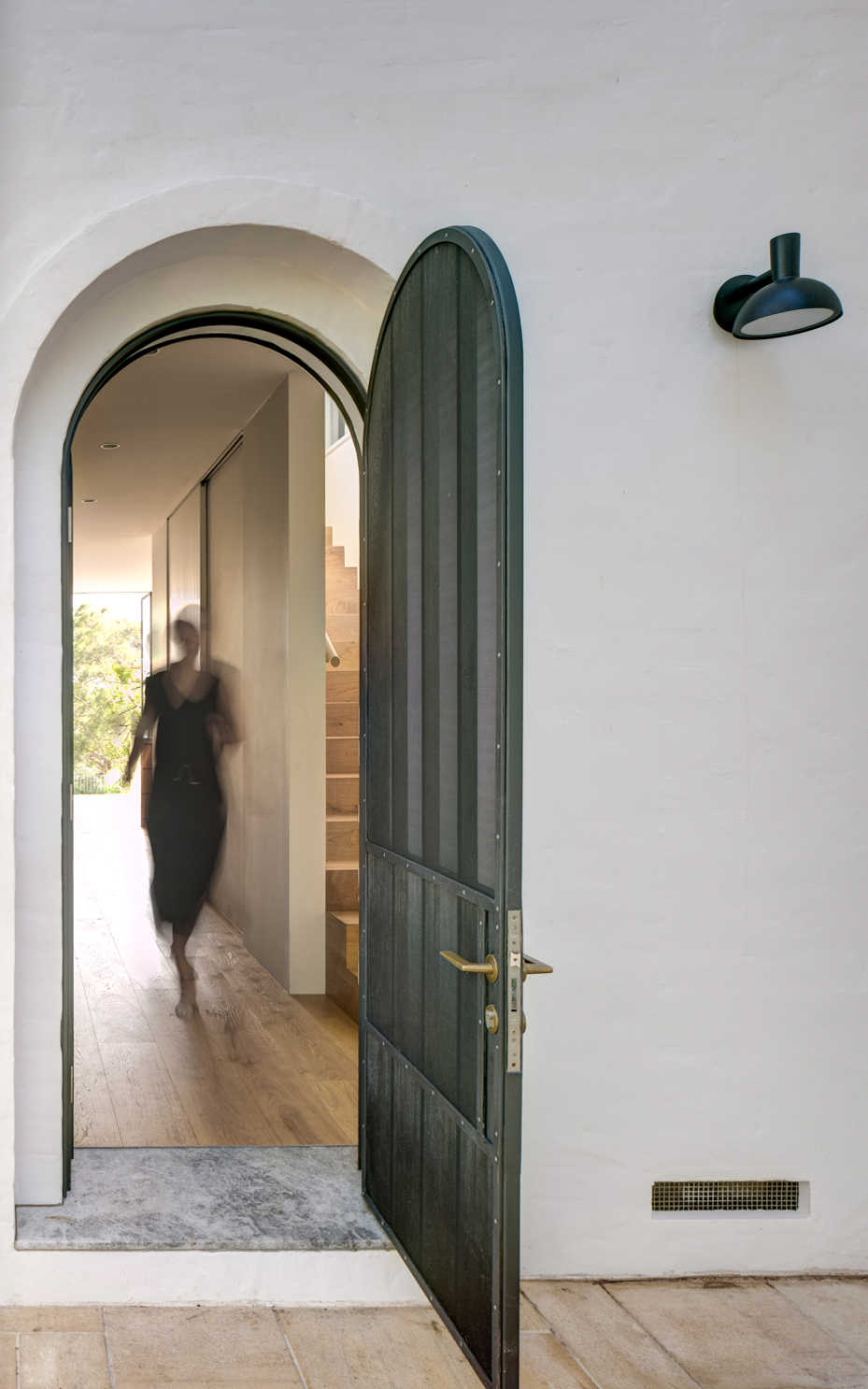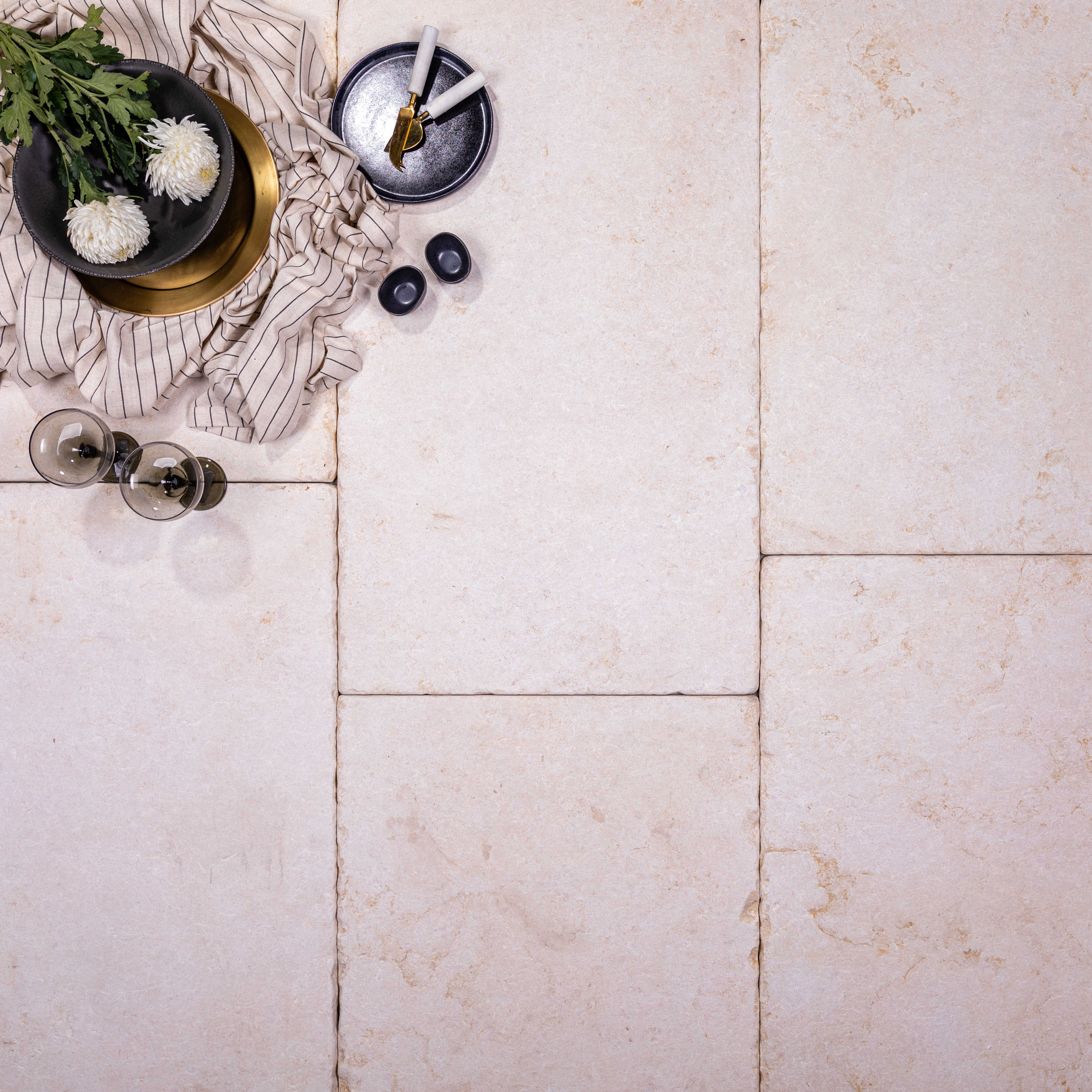Through a process of reduction, Castlecrag House takes the less common path of subtracting elements and refining what remains. Polly Harbison Design brings a sense of clarity and purpose to a confused home of grand proportions, distilling spatially a sense of clarity through a natural flow and connection to the unique landscape setting.
Nestled into its own dense bush landscape milieu, Castlecrag is located in the suburb of its namesake, and was inherited as a mammoth family home. Previously home to a family of ten children, the remaining structure had seen plenty of earned use and still remained unfazed. In order to align with a revised brief and create a home more connected to its site, a less familiar path was adopted, taking away from instead of adding to the whole. From its base, the structure remained uncompromised, and its scale allowed the ideal base from which to carve from, opening and punctuating to create key connections between inside and out, while still retaining the original core of the home. Polly Harbison Design transforms the post-war home through a revised plan and the injection of a series of spatial connections that directly relate to the site and surrounding landscape.
Rendered Services
Architect: Polly Harbison Design
Builder: Hawkett Constructions
Landscape Design + Build: Bates Landscape
Words: Bronwyn Marshall
Full Article: The Local Project
Photography
- Brett Boardman




