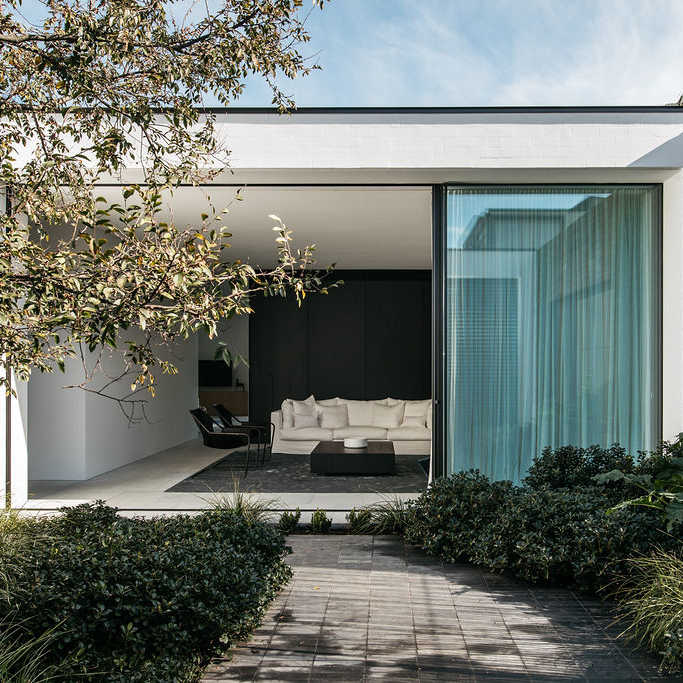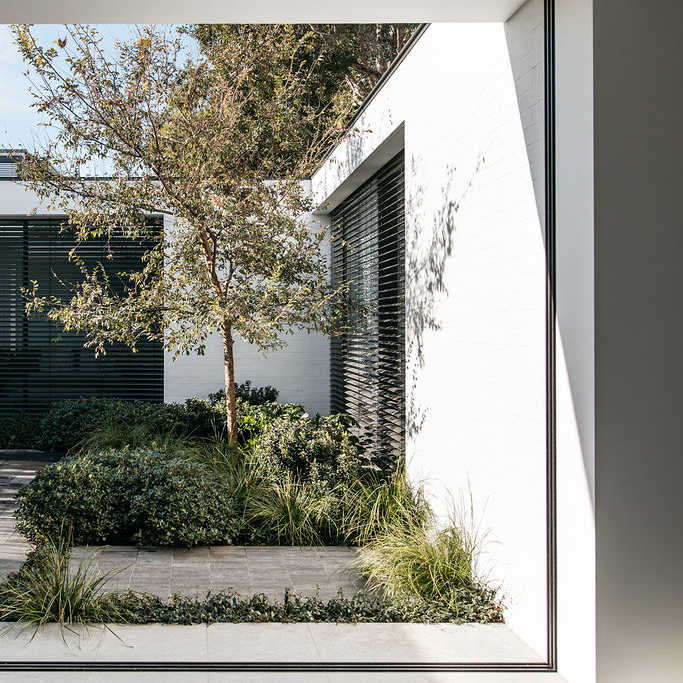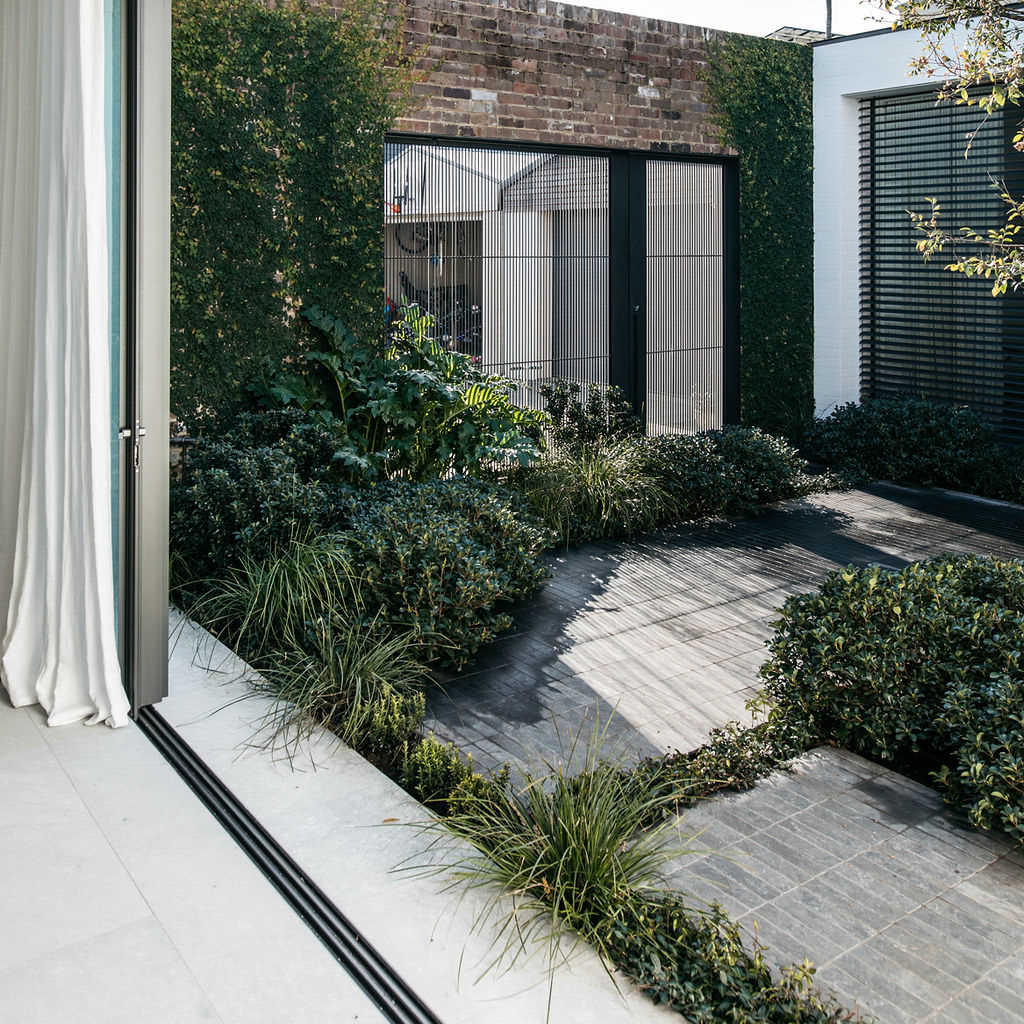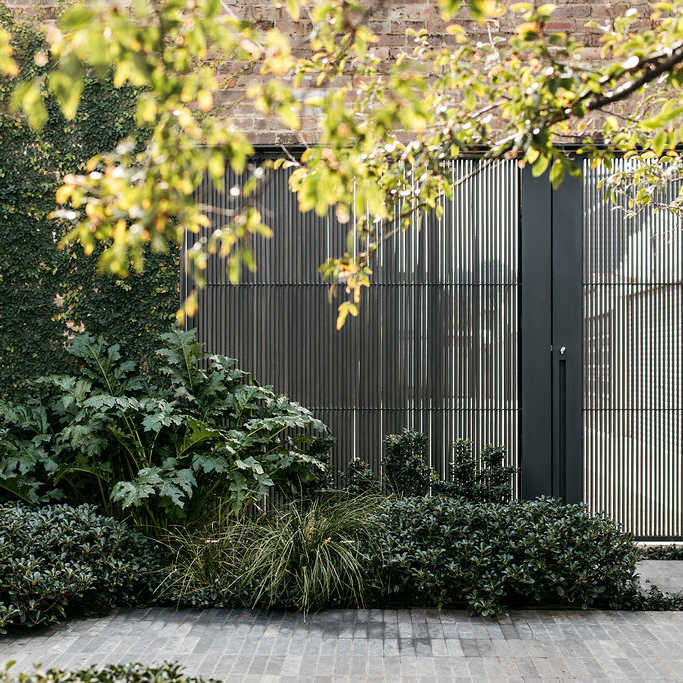Architect Kyra Thomas takes est through her reinterpretation of a self-storage warehouse in Queens Park, Sydney, that she now shares with her husband and two young children.
When architect Kyra Thomas set out to transform a place for her family to live, she wasn’t looking for an ordinary challenge. Fortuitously, this led Kyra to an old warehouse in the middle of a suburban block in Sydney’s Queens Park, which she describes as a “total anomaly”. “We knew immediately that we could create something very special with the old warehouse. Great friends of ours had converted a shed nearby, and it inspired us to find and do something similar,” she says.
Working within the original red brick boundary walls, Kyra has maintained the essence and history of the original building while introducing a new home shaped around four garden courtyards. Finished just weeks before the first Sydney lockdown in 2020, Kyra and her husband moved into their new home with an eight-week-old baby and a toddler. “Having a curated completed home to settle into, quietly away from the world was an enormous blessing. We felt so safe, grounded, and settled,” she adds. We spoke with Kyra about the risks she took pulling off the project, what design decisions she’s most grateful for making, and why the indoor-outdoor spaces are fundamental to the overall experience.
Rendered Services
Architect: Kyra Thomas Architects
Landscape Design: Fieldwork Associates
Landscape Build: The Professional Landscapers
Garden Maintenance: Bespoke Horticulture
Words: Sophie Lewis
Full Article: EST Living
Photography




